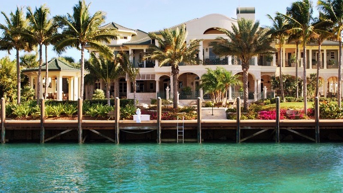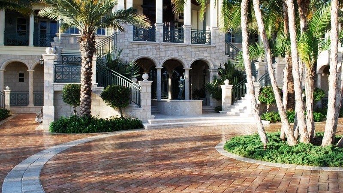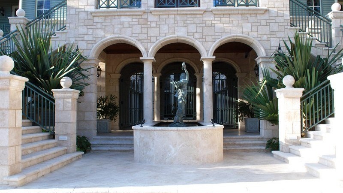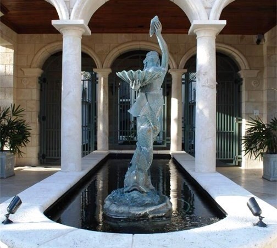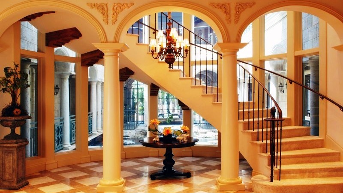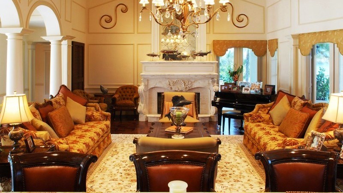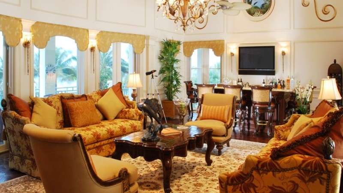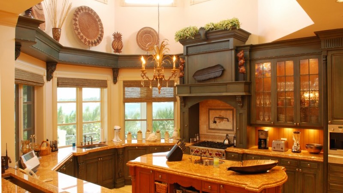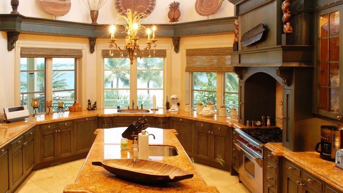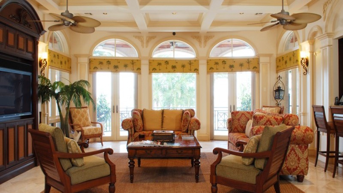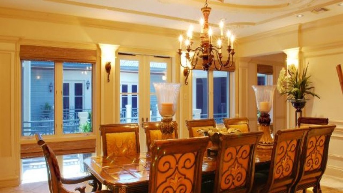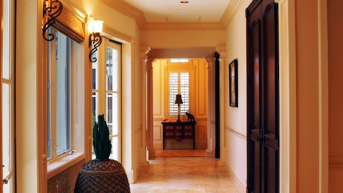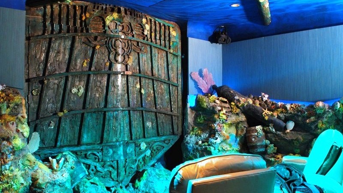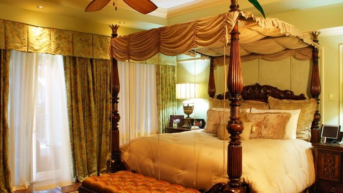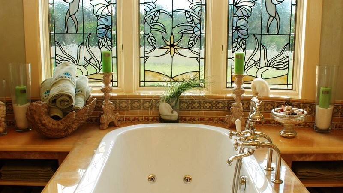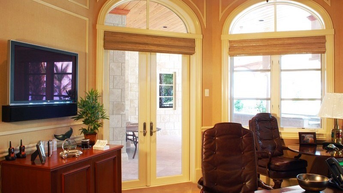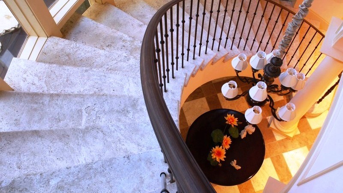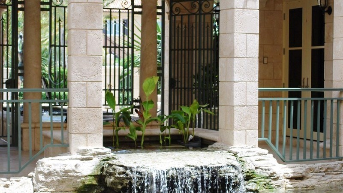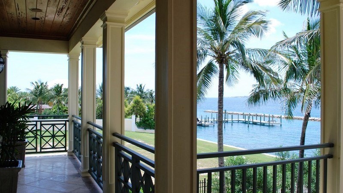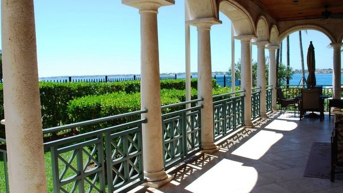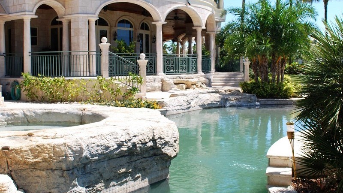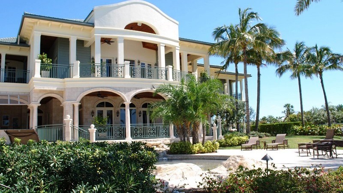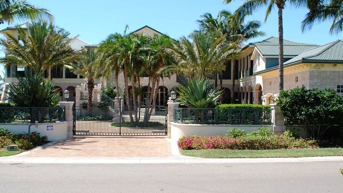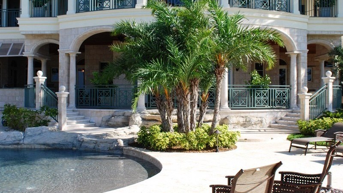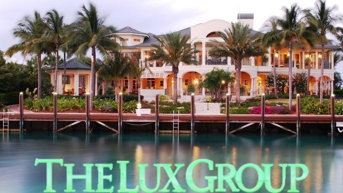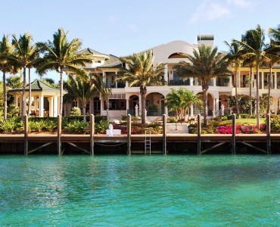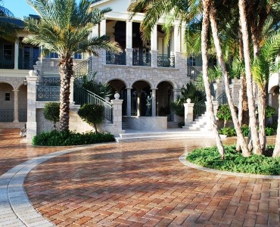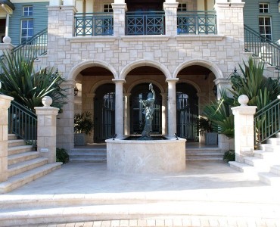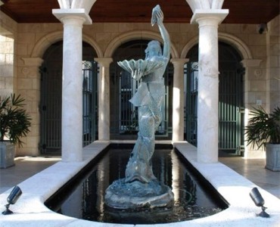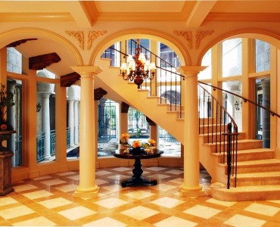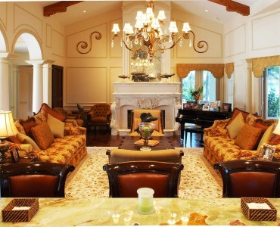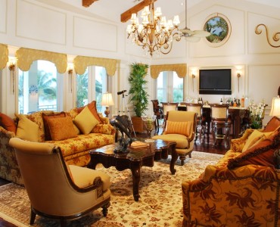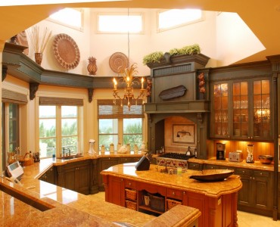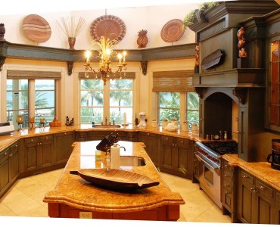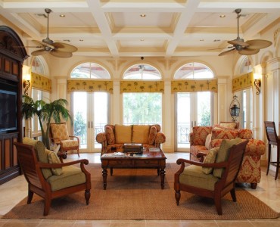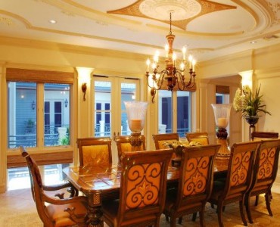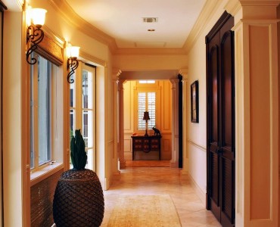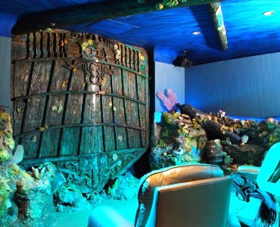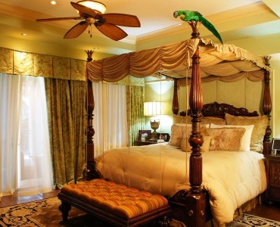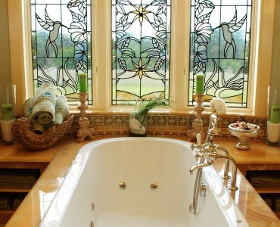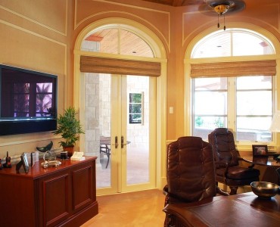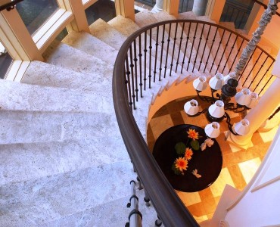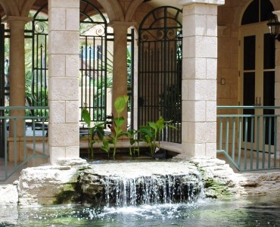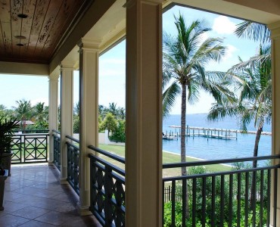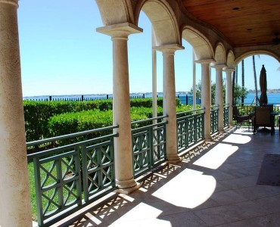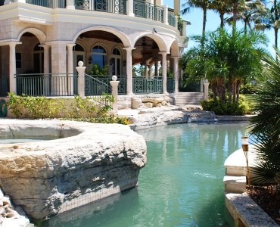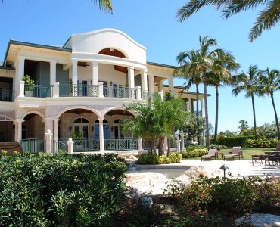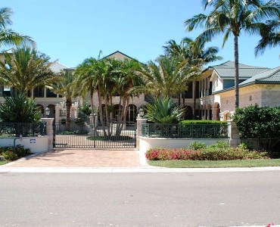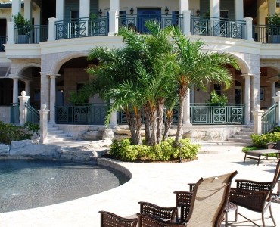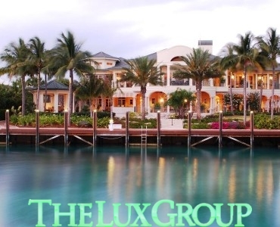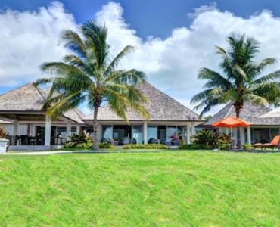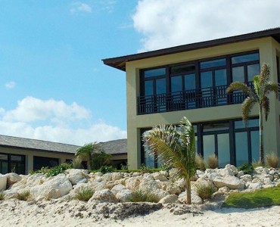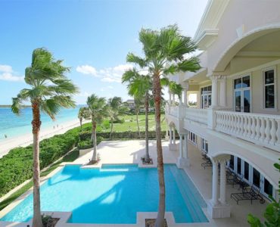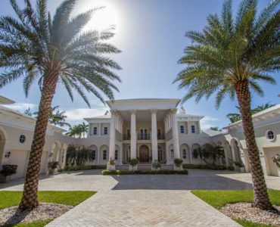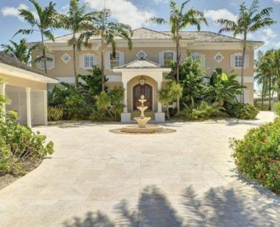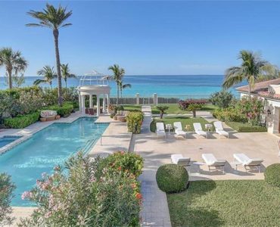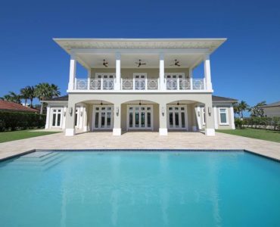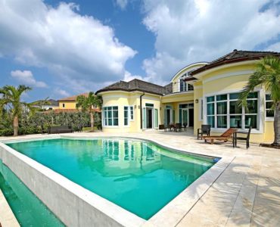Sea Level, Paradise Island
Property Detail
Property Description
Ocean Club Estates has earned a reputation for its world-class amenities, proximity to the One & Only Ocean Club, upscale dining and palatial waterfront homes. Sea Level, is a coveted 2-storey, 6 bedroom, 10 bathroom, over 17,247 sq.ft. (11,500 sq. ft. air-conditioned space) home on a prized lot offering complete privacy with more than 153ft. of water frontage.
This home is a paradise for boaters and can hold up to 2 large yachts. Unique architectural details are around every corner, all of which have taken the owner 8 years to develop. The outside of this estate has been as meticulously considered as the inside. Outdoor amenities include a lavish tropical Koi filled pond running through the entrance, atrium and pool area of the home, stylish “lagoon” pool with gazebo and waterfalls, private stone wall shower, large bar and grill area, Castelle and Lloyd Flanders outdoor furniture.
The upgrades do not stop outside the door. There are 30-foot high ceilings made out of rare Pecky Cypress, air-conditioned 3-car garage and carport with the capacity to hold 4 cars, marble flooring, mahogany doors and molding, each guest room is uniquely inspired, 2 home offices, residential elevator, enclosed generator, whole home smart home technology with a 24-hr security system, hvac, intercoms, music, video, lights, pool, gates and security cameras…brilliantly computerized. The home is a chef’s dream as it offers two deluxe, full sized Sub Zero refrigerators with freezer drawers, U-line ice maker, two Miele dishwashers, two Wolf gas ovens with six burner gas range, U-line under counter refreshment refrigerator, deluxe Miele cappuccino/espresso built-in wall unit, exceptional storage capacity in custom wood cabinets, over stove pot-filler faucet, exquisite granite counters with double ogee finish and a four foot, built-in Raw Bar sink for entertaining. The Kitchen is adjacent to the Breakfast Room which features a built in seating area for ten. In addition, there is another dining area located on the balcony directly off of the Kitchen and Breakfast Room with beautiful harbour views. Walk in Pantry has extensive storage area and unique fold-out shelving to store dry goods. The Great Room features a spectacular mahogany and onyx bar with a built-in icemaker, wine refrigerator, sink and custom cabinets that make it a wonderful area to entertain. The multiple French doors open to a breathtaking view of the bay and Nassau Harbour.
The doors feature custom built in screens that stay open with a magnetized lock. The Great Room also features a beautiful Fine Art crystal chandelier, hand painted trompe l’oeil “window” and luxe window treatments, detailed moulding and a hand cut smoked glass mirror above the marble fireplace containing an electronic “fire” that generates flames without smoke. Hardwood cherry floors are accented with a Persian rug, Marge Carson sofas and a Yamaha Disklaviar Grand Piano that plays automatically through the electronic touch pad. With the capacity to seat 10 guests; the Victorian style dining room features a large handcrafted dining room table complimented by a handmade clay ceiling design, butler wine pantry and powder room.
The Master bedroom features custom built mahogany TV cabinet, Marge Carson furniture including canopy bed, custom Venetian Plaster walls throughout the room, accent moulding, custom draperies, French Doors with built in screens that open to a furnished private balcony overlooking the Harbour, cherry hardwood floors, digital locking His and Her walk-in closets, carpeted and completely finished, racks, shelving and mirrors, wet bar with mini fridge, two private water closets, one with bidet, bath outfitted with marble, handmade tile, Venetian plaster and onyx, large shower, Jacuzzi tub, His and Her sinks and counters, Waterworks plumbing and Downsview cabinets. French doors open to balcony.
One can relax by the pool, read a book on one of the serene balconies overlooking the indoor pond, exercise in the gym or watch a movie in the stereo, soundproof home theater room as well as having access to all the amenities of Ocean Club Estates. Travel is a breeze when you have access to the Paradise Island Private Airport or Lynden Pindling International Airport. This Ocean Club Estates gem truly offers the best of both worlds: unparalleled luxury in a pristine location. A standout property in a sea of water-centered listings, this expansive estate will make you feel as if you are living a resort lifestyle.
Other features include:
- Separate staff bedroom with full bath, kitchen sink and refrigerator
- Separate service driveway and entrance with access to elevator and butler’s pantry
- High end security with multiple cameras covering 360 degrees of the exterior of the house including the dock and select interior locations. Surveillance is easily accessible on touch screen or remotely from the internet worldwide. Multiple panic buttons on electronic panels and touch screens. Secure home alarm system directly connected to Ocean Club Estates Private Security Desk.
- Each bedroom is a private oasis featuring a unique design scheme in the sleeping area and bathroom. Each bedroom has its own full bathroom, walk-in closet, refrigerator, telephone, Satellite TV and patio and/or water view.
- Private balconies with seating are located throughout the second floor of the house including an outdoor “courtyard” off of the kitchen that overlooks the Koi Pond.
- Home gym includes treadmill, bike, rower, weight system, Satellite TV and a dedicated bathroom.
- Realistic sunken pirate ship themed theatre with high powered audio/visual system. Hull of the “ship” opens mechanically to reveal a 110” movie screen.
- Custom natural rock graduated depth pool features a long-lasting Diamond Brite finish, waterfall, hot tub spa with a bridge that connects to a furnished gazebo.
- Many other amenities including docks with power and water, sheltered space for large yachts, rock breakwater designed by famous engineer, dual Koi ponds, outdoor BBQ, spiral staircase, Electronics Room, elevator, generator, large air conditioned storage areas, and 1,000 gallon propane storage tank.
All information deemed accurate but not warranted

